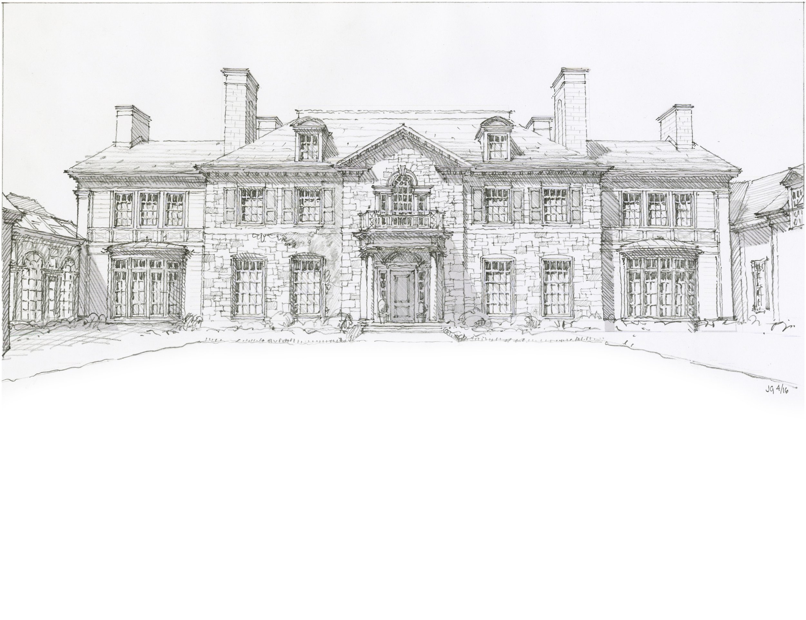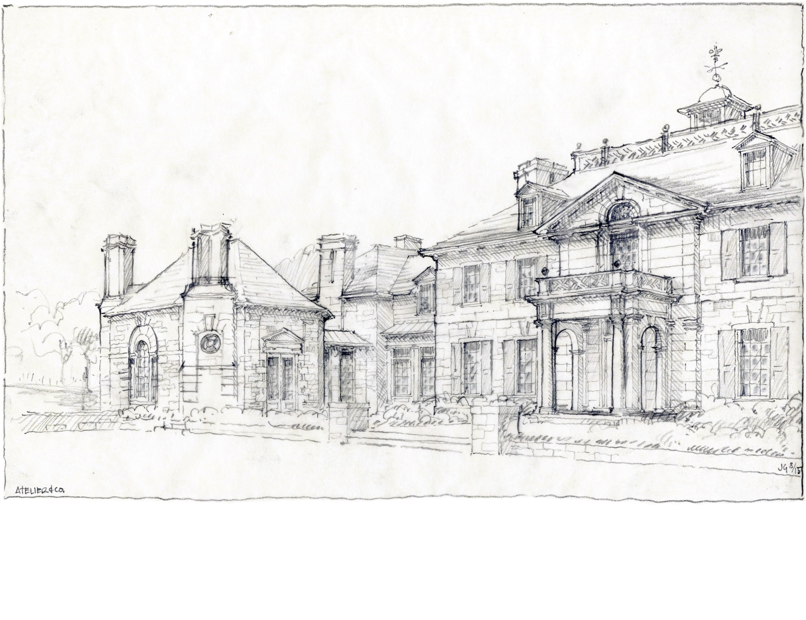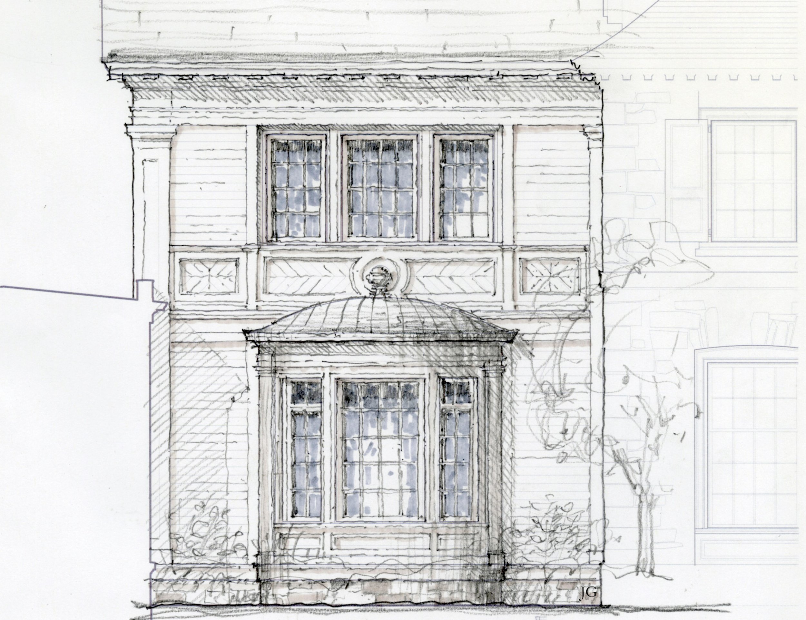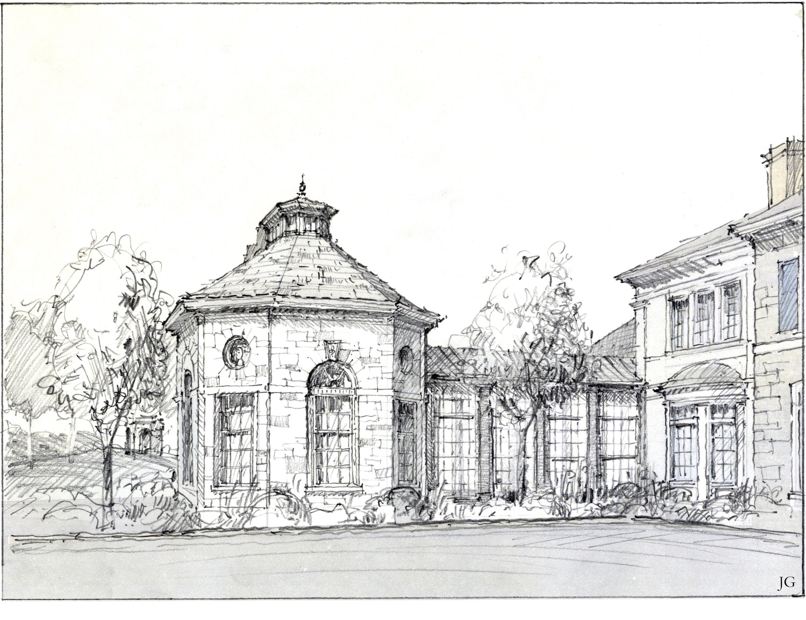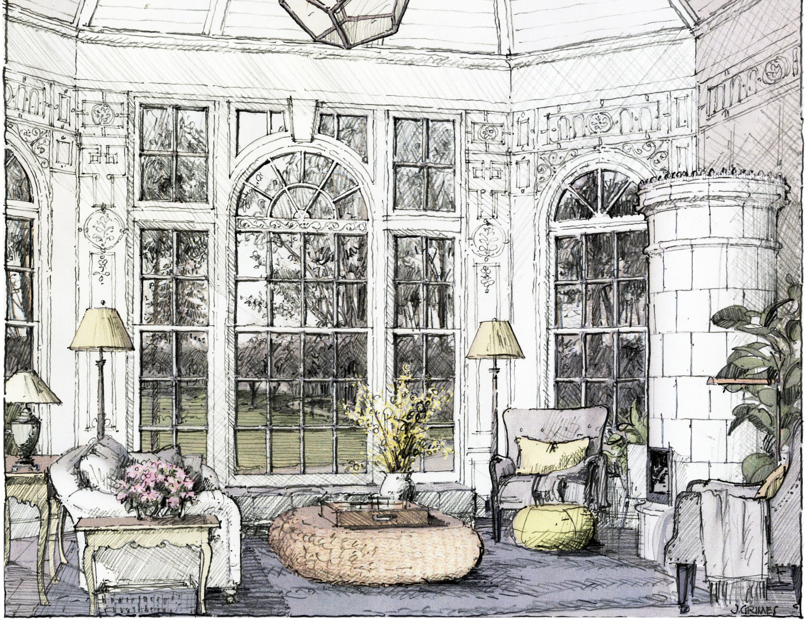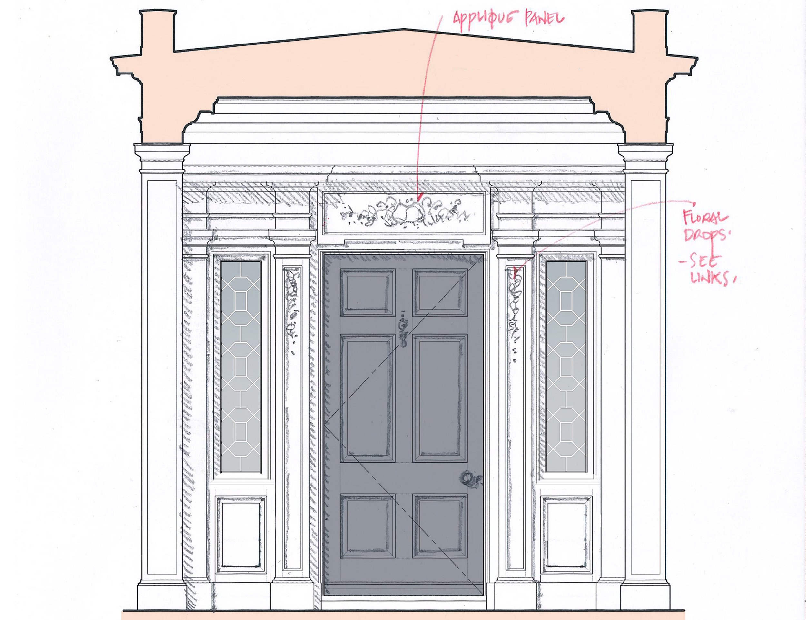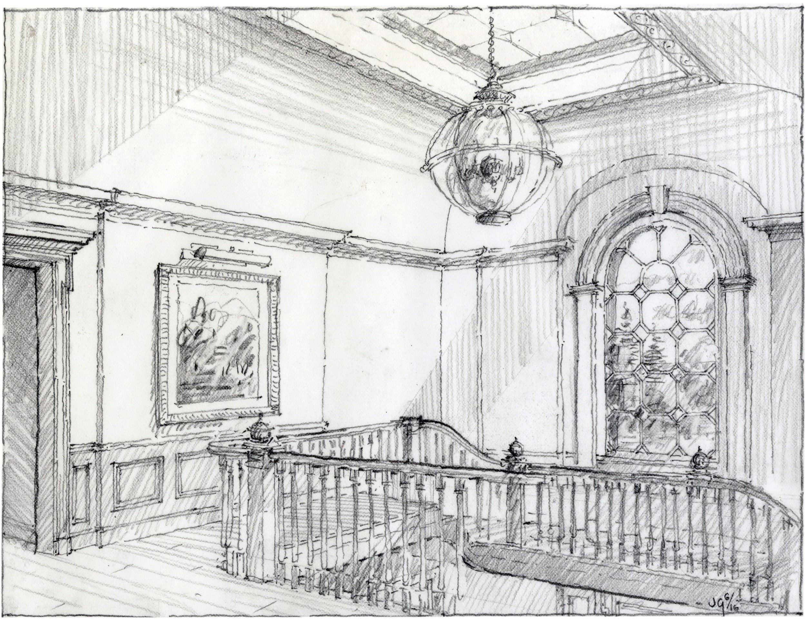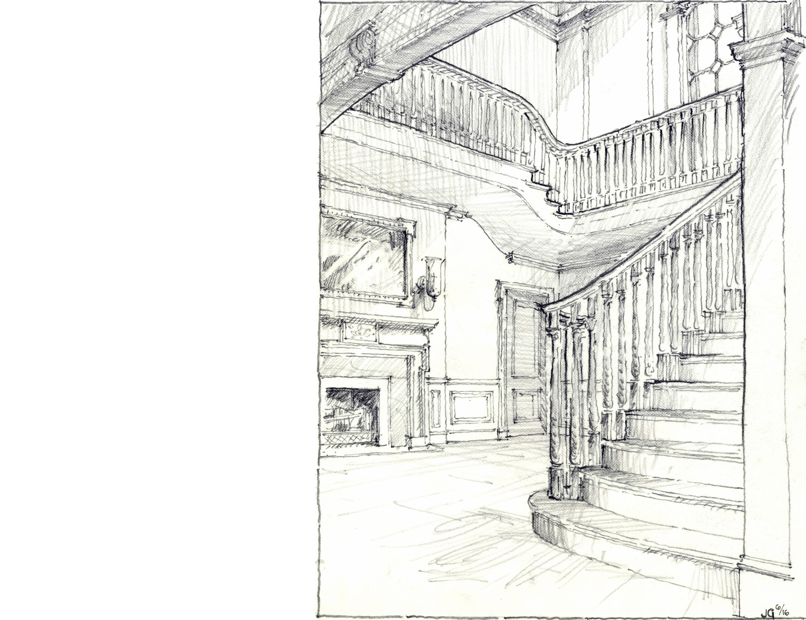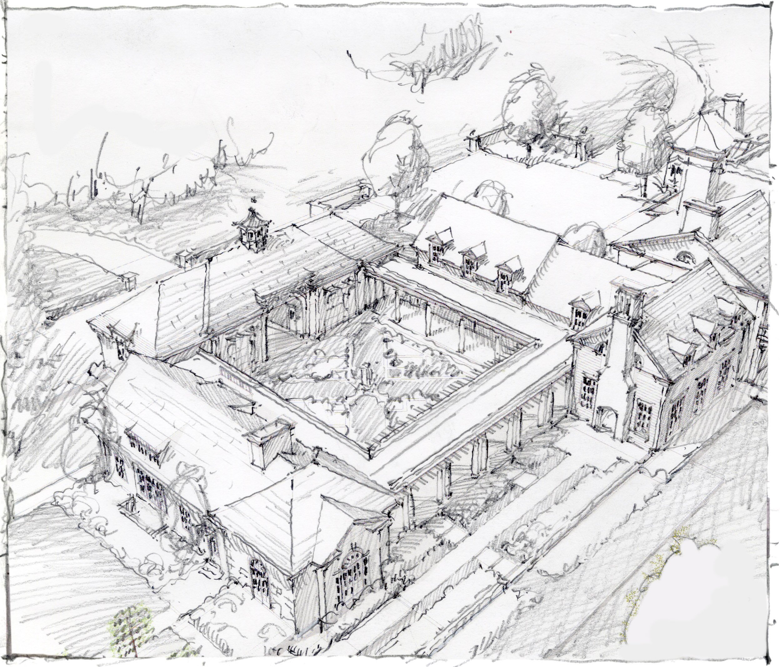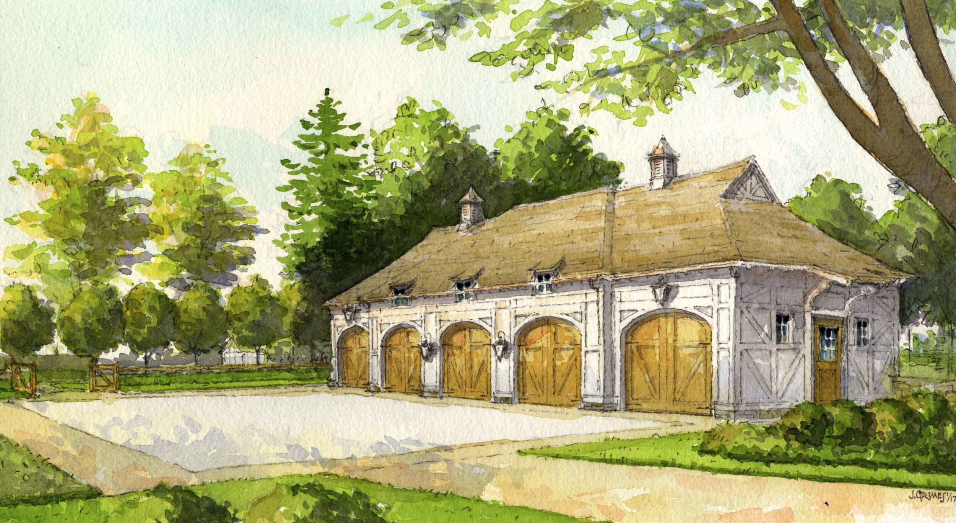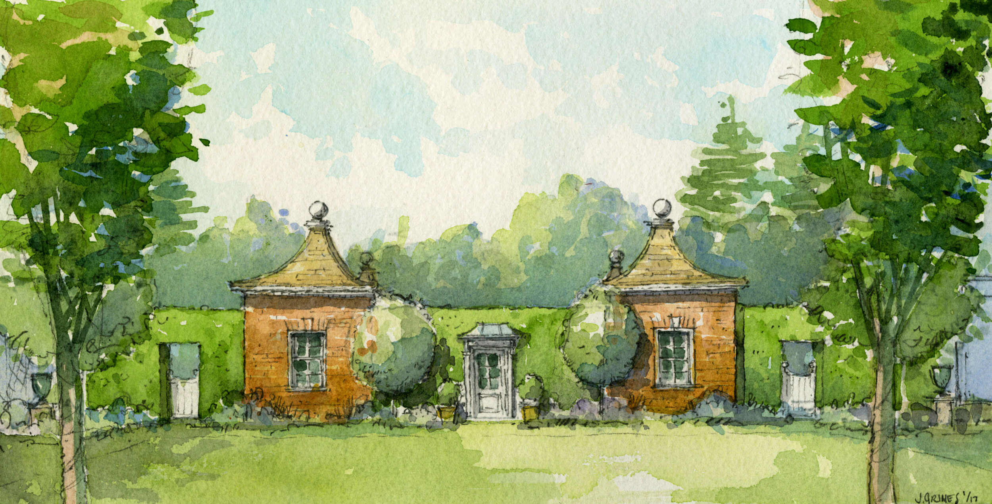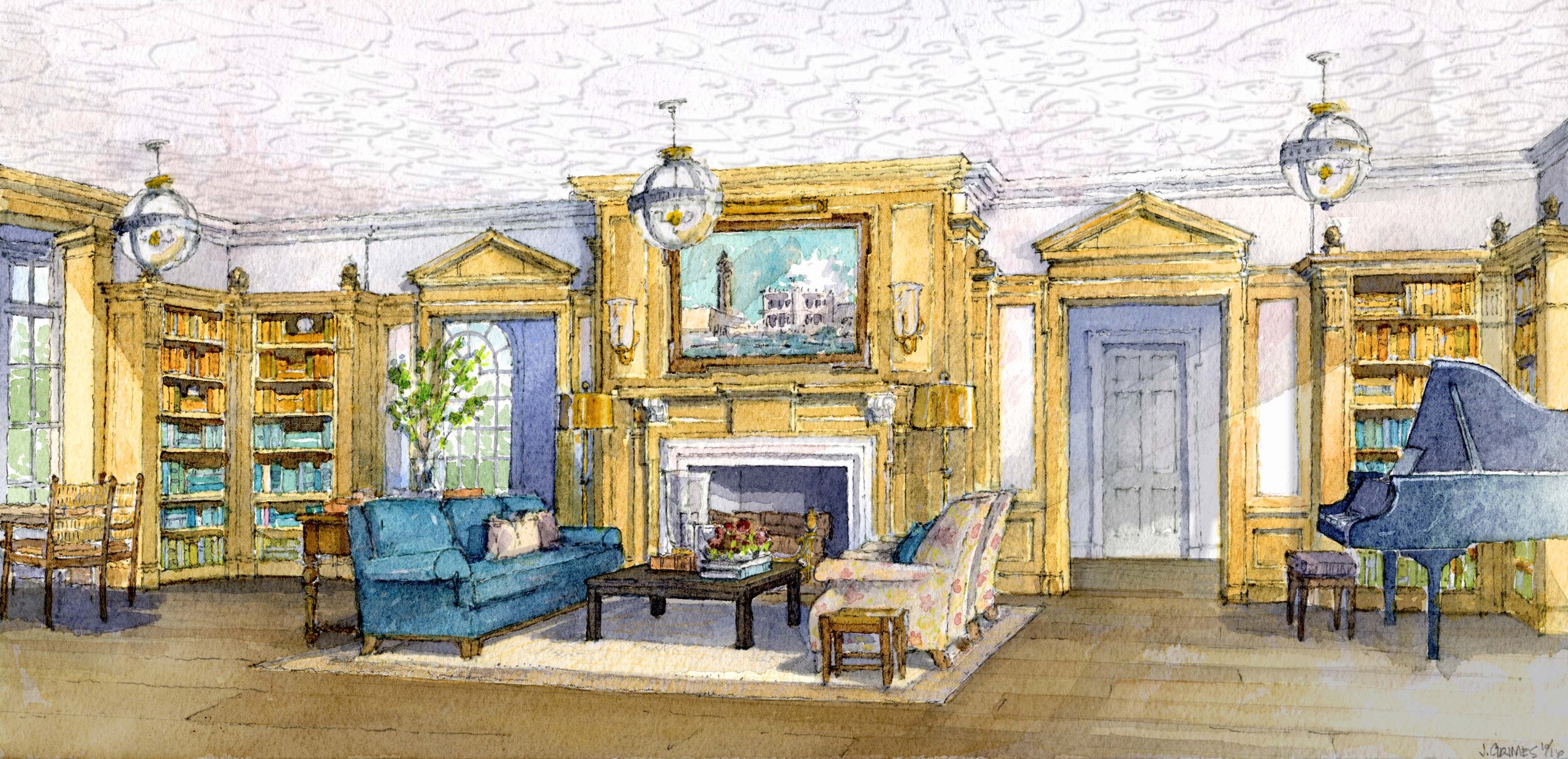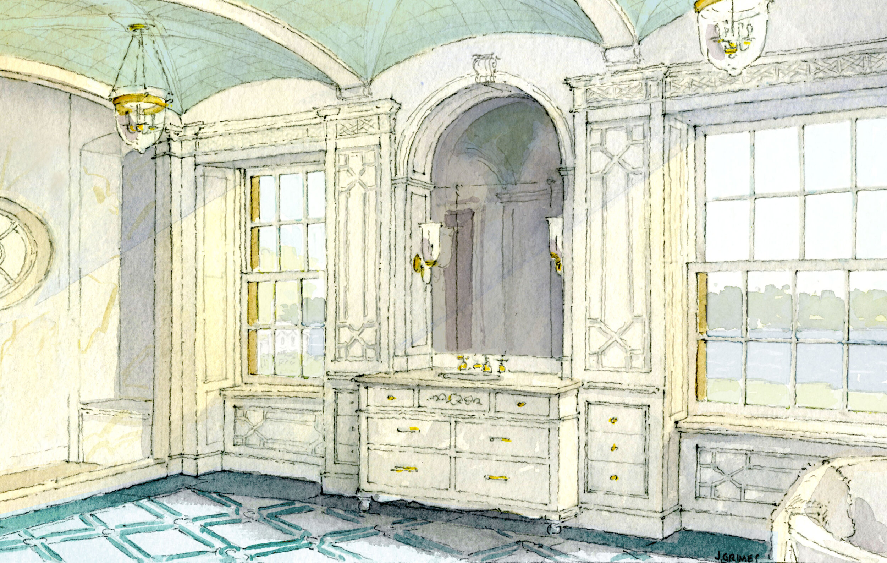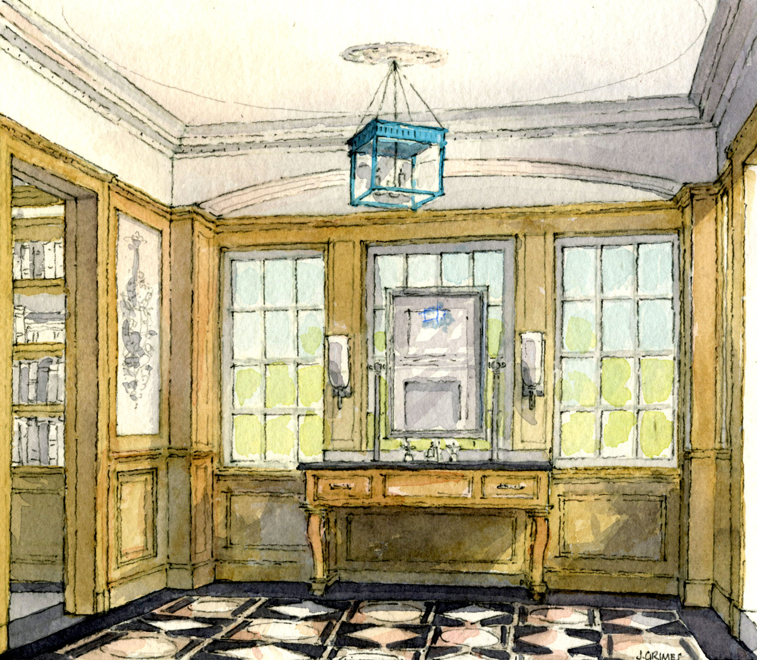Above: Schematic Design, watercolor of the entry court. Design and watercolor by Jason Grimes
A NEW GEORGIAN
ESTATE
Creative Director & Co-founder of Atelier & Co.
Finding the right mix of a classic English Georgian manor house with its American counterpart is not an easy task--nor is balancing form with the needs of an active rambunctious family.
Regardless the side of the pond, Georgian style homes tend to grow. They sprout wings and pavilions and porches that can stylistically vary if a new architectural trend happens to be in fashion—perfect for softening the formal origins of the style.
Under Jason’s direction, Atelier & Co. as the Project Designer, designed the overall layout of the property, main house, pool house, boat house, gate house & tennis pavilion—and oversaw the initial construction. LeChase Construction & Wadia Associates oversaw the completion of the exteriors & re-design of the tennis pavilion.
The interior architecture seen in the photographs were initially designed and drawn by Atelier & Co. and completed by Wadia Associates. The Interior Design was created by Thom Filicia Inc.
The initial Record Architect was Ramsgard Architectural Design followed by AJ.T Architect, PC.
The home is perched along the ridge of Lake Skaneateles—with its precise center and angle being determined by me, standing with my arms out like a scarecrow, slowly turning until the client said stop. Proof that your gut can be just as good of a tool as a ruler.
A new pool house, gate house, tennis pavilion and renovated boat house were also designed for the property.
The scalloped corner stone entry portico was inspired by the porte-cochere at the Meyer-White house by John Russell Pope.
The homes four main chimneys were based on those at the Percy Pyne House at E 68th & Park Avenue, by McKim Mead & White.
ABOVE: Jason’s original pencil sketch for the Lake Facade, RIGHT: Schematic Design watercolor
The timber-frame hyphen originally began as an indoor lap pool that connected the South wing to the main house. As the design process progressed it became part of an enclosed courtyard—and then ultimately a timber framed peristyle. The outdoor fireplace had a dozen-or-so variations.
The Boathouse is the only renovated structure on the property and was initially conceived with a stained clapboard siding and painted white trim. The windows, front door & wing walls did not previously exist.
The original front cottage was rebuilt in a tudor style, initially conceived to have stone buttressing & a tone-on-tone off-white paint palette.







